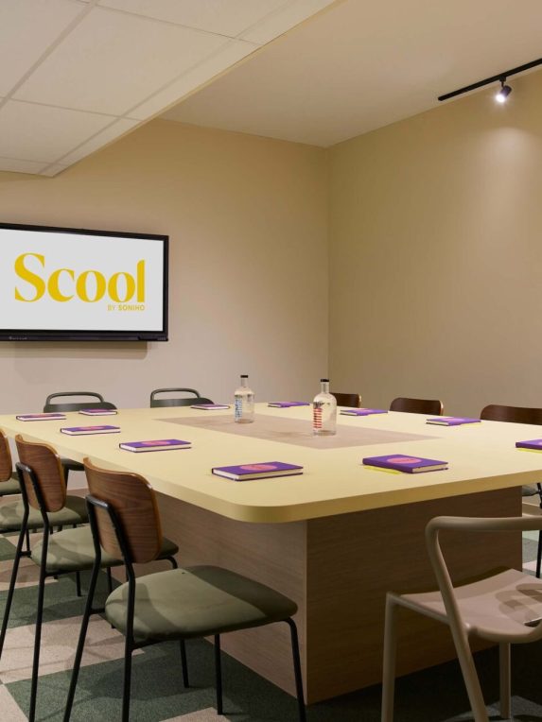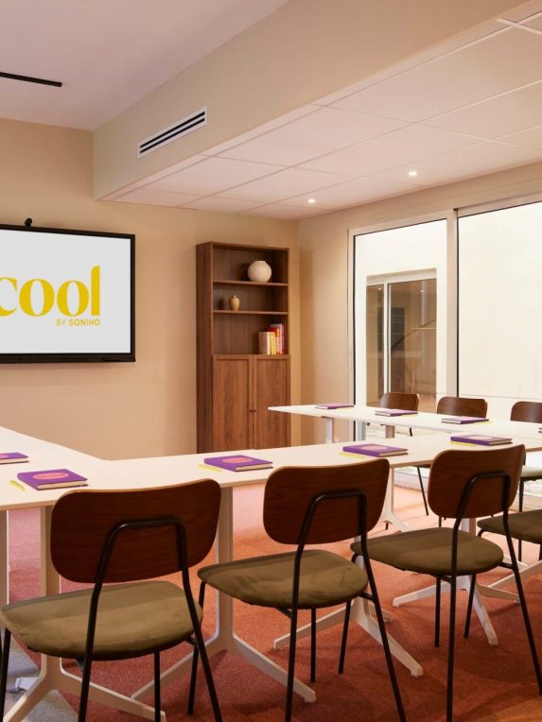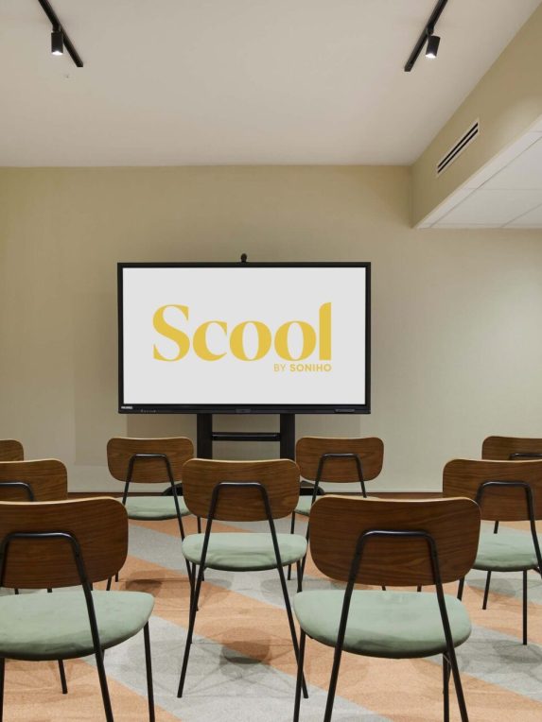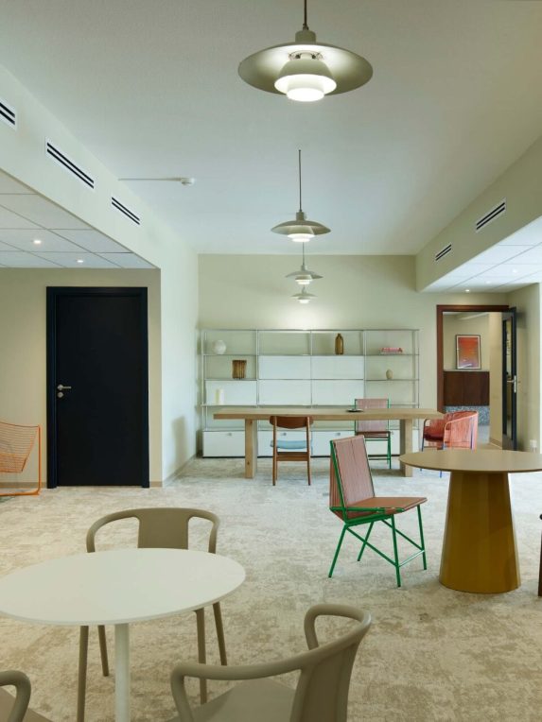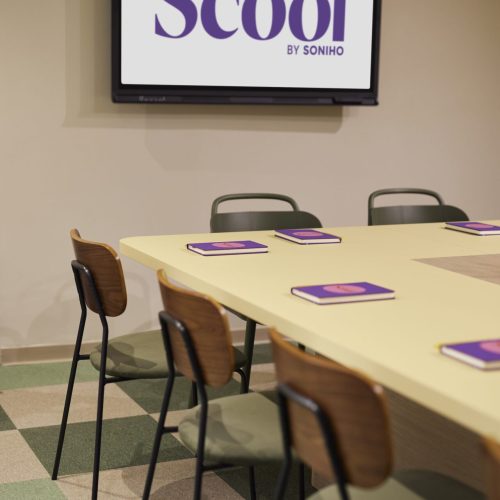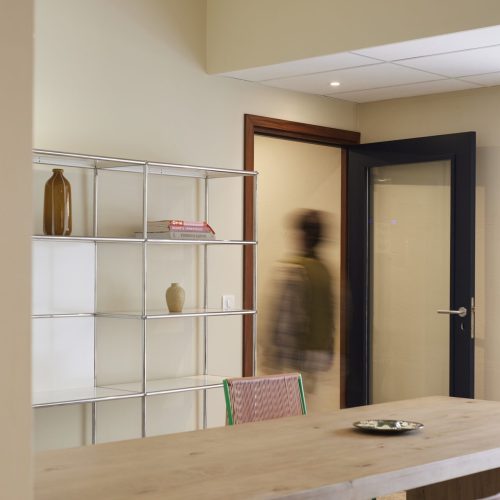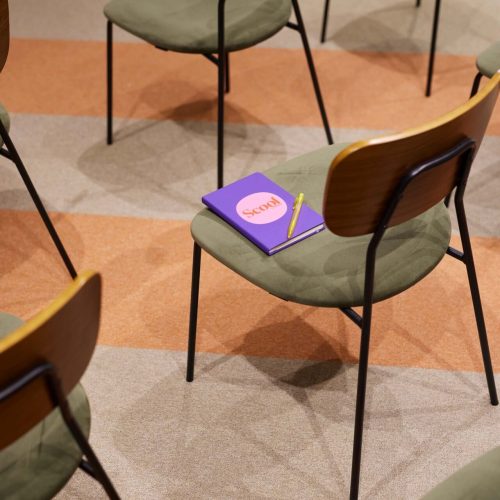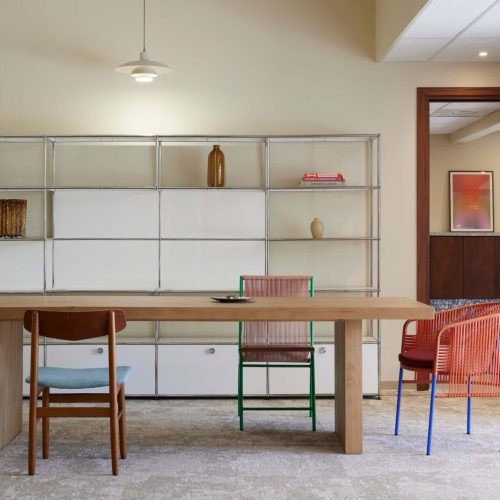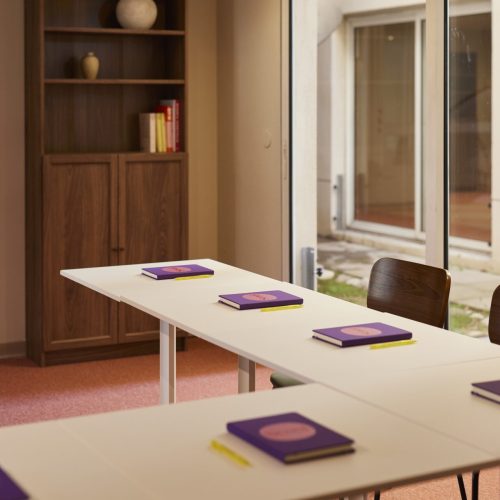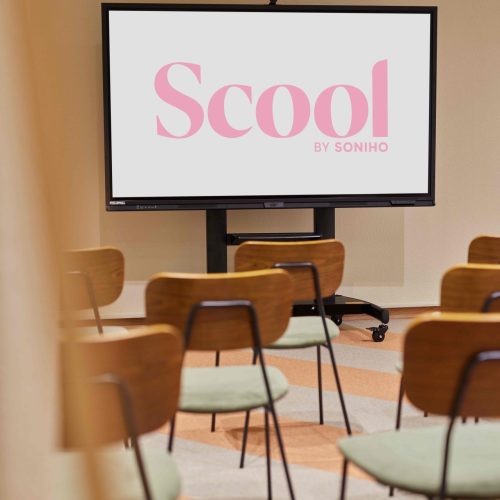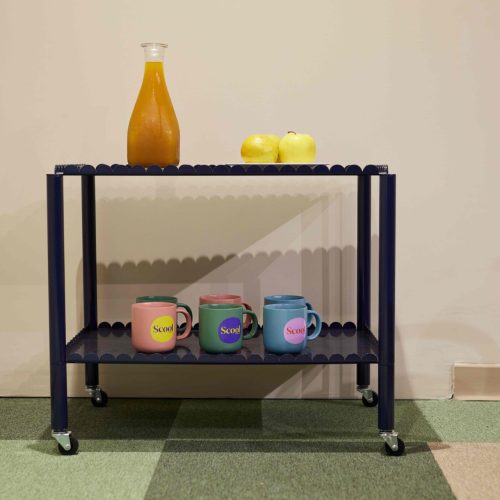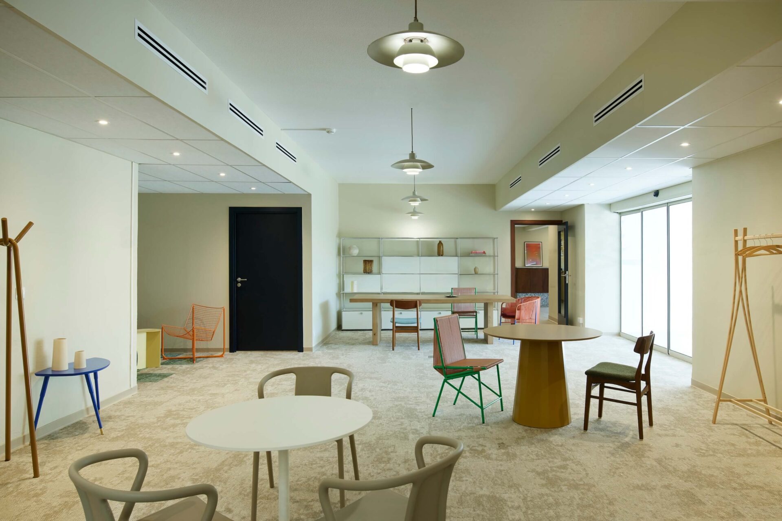
Welcome to Scool!
Based at the Hôtel des Victoires in Cannes la Bocca, Scool transforms the world of schools into a playground for ambitious professionals. Here, school becomes a place of creativity, reflection and exchange. Every space is designed to encourage continuous learning, collaborative work and the emergence of new ideas.
From meeting rooms inspired by classrooms to informal lounges for brainstorming, and modular spaces for seminars, workshops or corporate events, Scool Cannes offers a complete range of design and functional facilities. Top-of-the-range equipment blends into a warm, playful yet professional atmosphere.
Scool in Cannes is an inspiring hybrid of coworking, training center and think tank. Come and structure your ideas, unite your teams or invent the world of tomorrow… in a setting that reconciles rigor and imagination.



Share, discuss, work, dream…




Discover our Scool areas in our hotel des Victoires in Cannes
Our offers
Desk and backpack
Solo but not too solo, a space available in a co-working facility
Chalk and recreation
Room rental for your meetings
Green class
Tailor-made stays for your teams with private facilities, meals and accommodation on site
Our rooms
Green Room
Surface area: 35m² (35 sq. ft.)
A 35 m² space designed as a classroom focused on collaboration. The Salle Verte accommodates up to 12 people around a large central table, in an atmosphere conducive to reflection. Perfect for strategic meetings, workshops or small group work sessions, it combines structure, comfort and creativity in a bright, inspiring setting.
Capacity depending on layout :
| 12 | – | – | – | – |
Orange Room
Surface area: 45m² (45 sq. ft.)
With its 45 m² of floor space, the Salle Orange exudes a lively, stimulating energy. Designed to accommodate between 16 and 35 people depending on configuration, it is ideal for training sessions, plenary meetings or dynamic workshops. Its invigorating color acts as an ideas booster, in a relaxed, professional atmosphere. It’s a modern, modular classroom where collective intelligence always comes first.
Capacity depending on layout :
| 24 | 20 | 35 | 16 | 18 |
Grand Salon
Surface area: 60m² (60 sq. ft.)
60 m² of elegance for 25 to 50 guests. This versatile lounge combines comfort, modularity and club spirit. Ideal for hybrid events: intimate conferences, extended team meetings, afterworks or presentations. The Grand Salon evokes a large debating room, halfway between library, lounge and reinvented teachers’ lounge.
Capacity depending on layout :
| 30 | 25 | 50 | 24 | 24 |
Cowork’
Surface area: 80m² (861 sq. ft.)
In the heart of Scool, the Cowork’ is a vast 80 m² space designed for flexibility. With large collaborative tables and round islands for small groups, it can accommodate up to 80 people in theater format. A veritable campus of ideas where free workers, creatives and entrepreneurs meet. This is Scool’s central courtyard: lively, open, productive and resolutely connected.
Capacity depending on layout :
| – | – | 80 | – | – |


